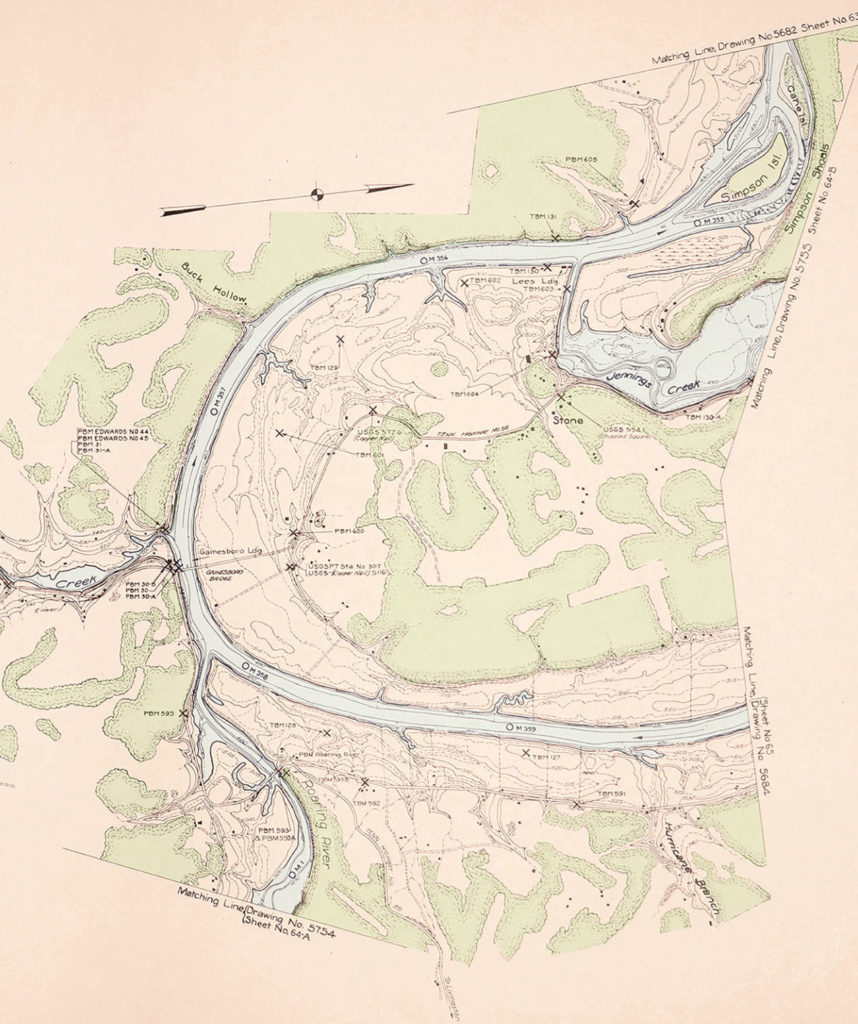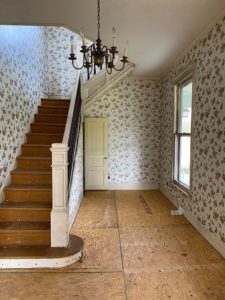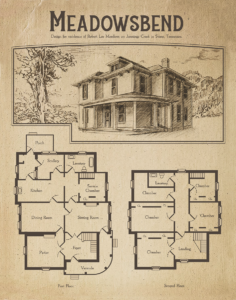Meadowsbend was built in 1905 by lumberman and dry goods trader Claude Caesar Shoulders and was later the long-time family home of renowned sternwheeler riverboat captain Robert “Bob” Lee Meadows. The construction materials were brought to Lee’s Landing at the confluence of Jennings Creek and the Cumberland River, a popular unloading point for riverboats at the time. The house sits just a short way from the landing and faces east with a view of the rolling hills formerly known as the town of Stone Tennessee.
The elegant mansion is eclectic in design and has prominent architectural aspects taken from Italianate Revival, Prairie Style, and even hints of traditional American Four-square. The property, passed to the Cassetty family in the 1950’s (both Meadows daughters married into the Cassetty family) is situated along the banks of Jennings Creek, part of the Cordell Hull Lake and Reservoir which is now maintained by the Army Corps of Engineers.



RENOVATION
Over the course of more than a century Meadowsbend endured a number of renovations while still retaining its original character. Water, termites, and the varying tastes of the times all took a toll on the mansion. Thankfully, the modernism of the 1950’s and 60’s largely spared the building’s interior from the fates of so many grand houses. The decorative trim, the handsome front staircase, the original hardware and transom windows all remain in-tact. Perhaps the biggest change to the home was the removal of a wall between the drawing room which combined it with the hallway.
THE GRAND FOYER
Intended to make an impression on visitors, the grant foyer was the welcoming space of the home. Visitors were confronted with tall ceilings, a stately staircase, and enormous double french doors to both the parlor and drawing rooms.
THE PARLOR
The easternmost room in the home is the parlor where visitors would be welcomed for afternoon tea or in advance of dinner. This was the primary reception room in the house and boasts a fireplace, wood paneling showcasing the original owners lumberman trade and built-in bookshelves. This room sustained significant damage in the middle of the century and required extensive repairs.
THE DRAWING ROOM
The drawing room (derived from the term “withdrawing room”) was both the gathering place for the family to relax and the place where women could withdraw after dinner. The appointments for this room were more relaxed than the parlor but still formal enough to showcase the stature of the family. While the original mantle top was missing in this room, the original wood paneling remained untouched. There is also direct access to the veranda from this room.
THE DINING ROOM
The dining room is quite large and retains the original chandelier. Central to the entertaining structures of the house, the dining room connects to the parlor, the drawing room, and of course, the kitchen.
